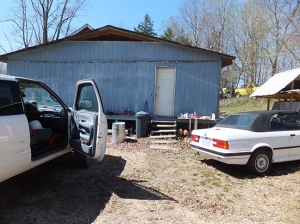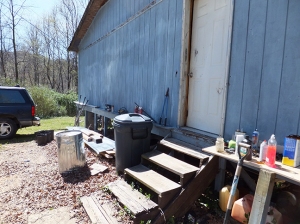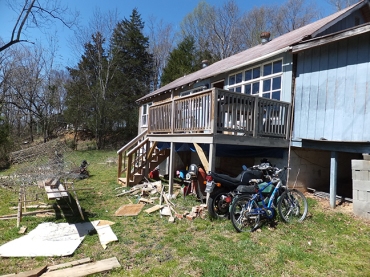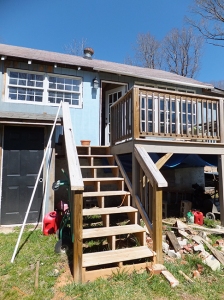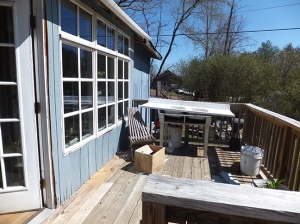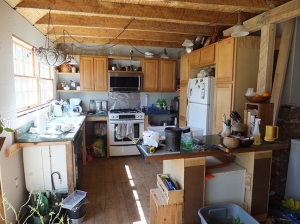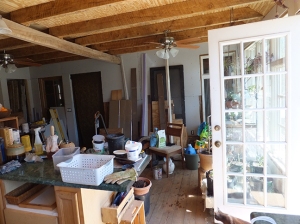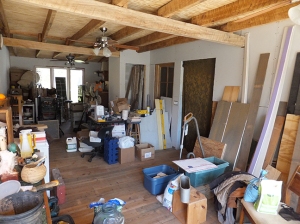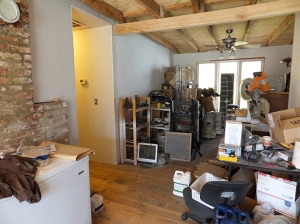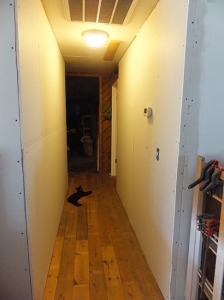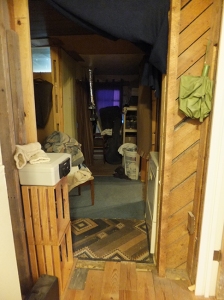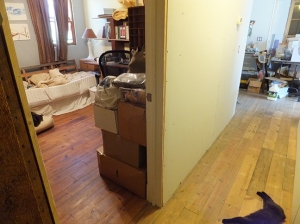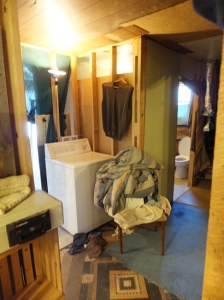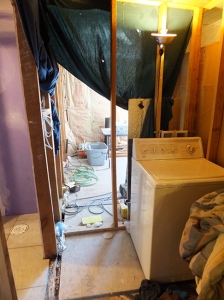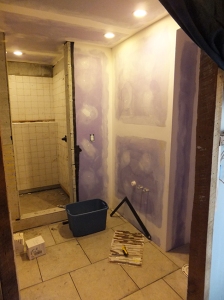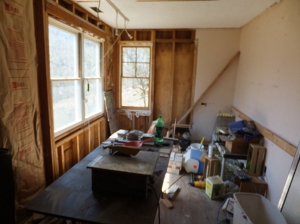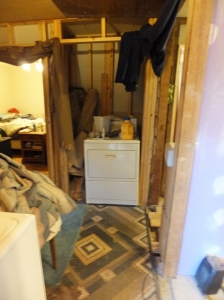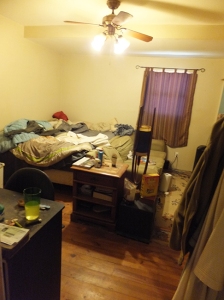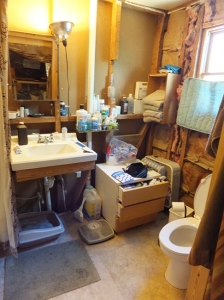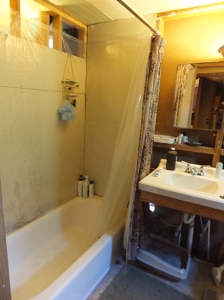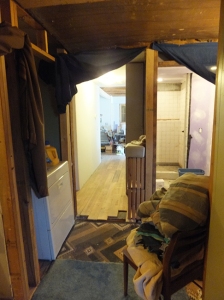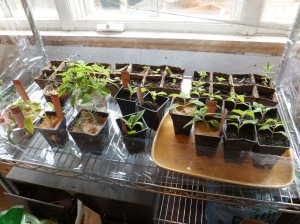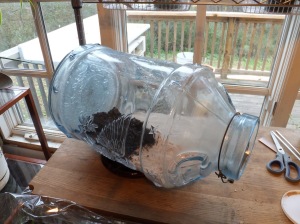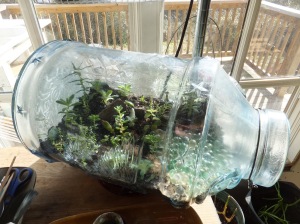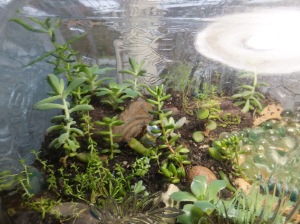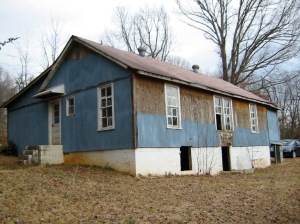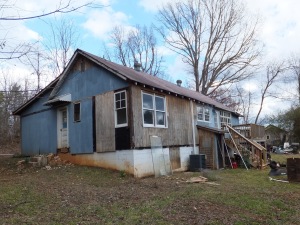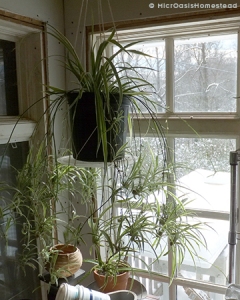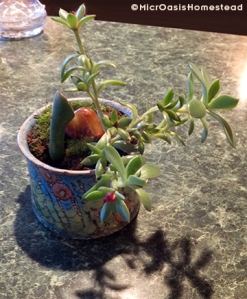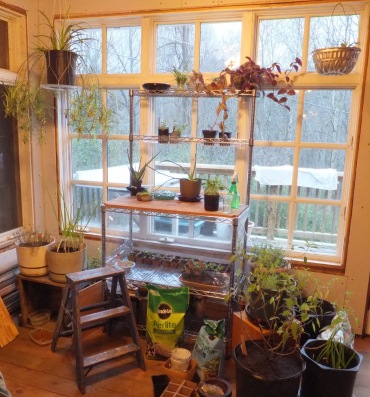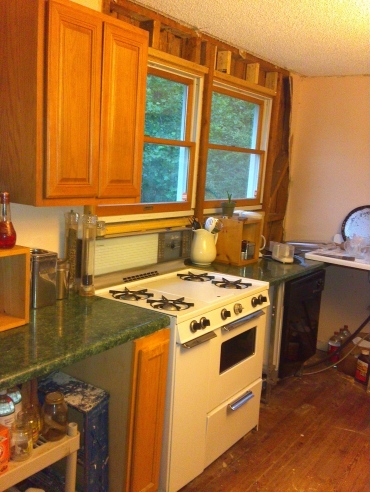It’s been a long haul adjusting and dealing with events these past few years… which makes this development so momentous! After a lifetime of wishing & dreaming, we’ve finally found the property for us! We did make a few compromises (like more north facing than anticipated), but got so much more in return than we ever hoped (like four types of surface water, and, well, you’ll see)… especially for our limited price point!
We have not officially closed on the property yet. Still dreaming of what we shall do 1st, 2nd, and 20th, and 50th. Even so, may I introduce you to our future estate: Hebron Hill Historic Homestead & School… and future horticultural preserve!
THE LAND: We’re excitedly securing 23.54 acres (pending survey) in Old Fort, NC!
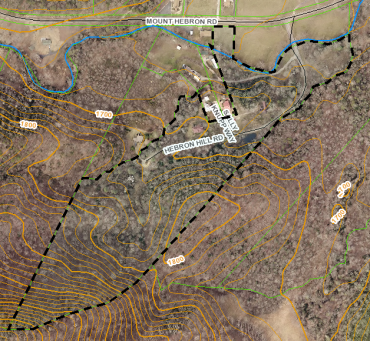
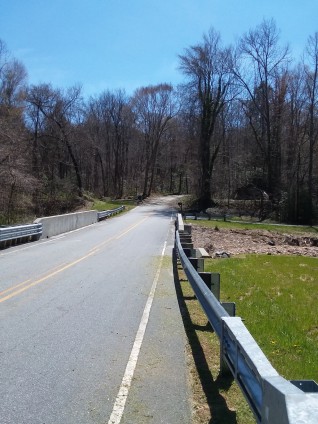 The property rises in elevation from 1640 ft at the northern (entrance) boundary to 2240 ft at the southern tip. It has a state maintained Hebron Hill Rd running through and up to the middle and boasts a nice concrete bridge at our entrance over Crooked Creek, which runs for 600 ft along, and defines, our northern border.
The property rises in elevation from 1640 ft at the northern (entrance) boundary to 2240 ft at the southern tip. It has a state maintained Hebron Hill Rd running through and up to the middle and boasts a nice concrete bridge at our entrance over Crooked Creek, which runs for 600 ft along, and defines, our northern border.
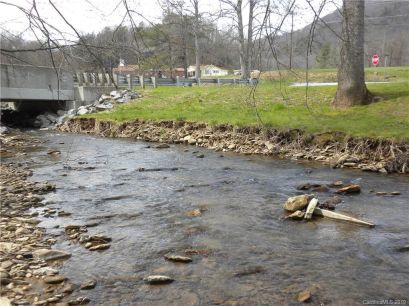
Two separate streams define part of the east and west borders, with at least one more stream crossing the west one and merging into the east one. The eastern stream begins at a GIANT spring box, which delivers strong flow and pressure, and meanders through a vast Trillium blanketed woodland to a earthen dam pond (with fish) before joining Crooked Creek (also fishing) at the northeastern tip of the property.
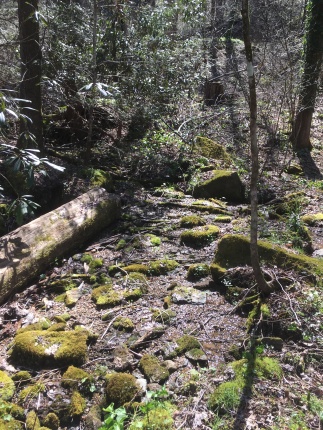
Because of the diagonal lay of the land, and a break in the south eastern ridge line, the north western section of the property actually gets surprisingly good amounts of sunlight. the remaining hillsides stay shady and cool and keep the streams from evaporating.
So, did you get that? 23 acres, Creek, Streams, Pond, Spring, and Micro-climates!
BUT, WAIT, THERE’S MORE: This old homestead has lots of history!
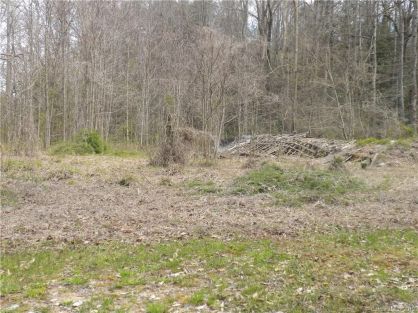 Once you enter the property, from the north, you see a “field” to the left (east), which has utilities, a single wide trailer frame stream-side, and the remnants of a log home at the convergence of Crooked Creek and the “Spring Stream”.
Once you enter the property, from the north, you see a “field” to the left (east), which has utilities, a single wide trailer frame stream-side, and the remnants of a log home at the convergence of Crooked Creek and the “Spring Stream”.
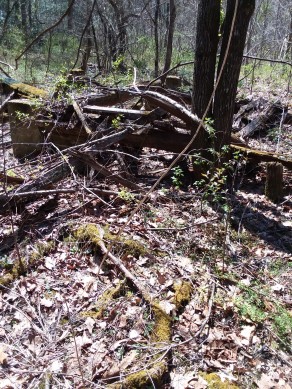
Still standing at the end of the entrance bridge, an unnamed right-of way driveway extends to your right along Crooked Creek and off our western boundary to 2 neighboring houses. At the “Y” of Hebron Hill Rd. and the unnamed ROW, up on a raised knoll, a block toilet house stands behind the remnants of a 420 sf building, which I refer to as the “Gate House.”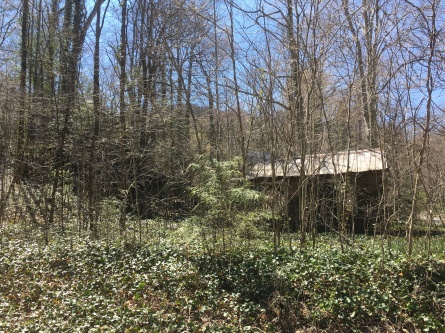
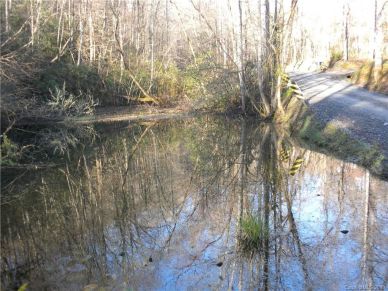
Heading south, up Hebron Hill Rd., you will first encounter the approximately .10 acre pond on your left. Having received the same lack of attention as the rest of the property for a few decades, it needs some restoration (i.e. dredging), but even so, life hangs on there with lotuses, frogs, and fish.
Up the road a spit more and you’ll see to your right another right-of-way road, named Sally Knupp Way (the K is NOT silent). To the left and right of Sally Knupp Way stand two large buildings, dated 1900, in various states of disrepair and filled with varying amounts and types of THINGS (all of which we will soon own, for better or for worse). Visible at the end of the Way you will see two equally aged, but habitable, neighboring homes.
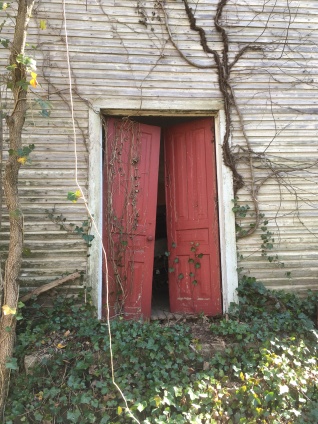 All four buildings made up the “Mt. Hebron Bible Institute” which taught not only religious courses, but also “the 3 R’s”, philosophy, languages, and a lot of music. Ms. Adelaide Hadley Graves reportedly began the school in 1905, and held it on the porch of Mr. Wilson Moffitt’s (aforementioned) log cabin until they built the upper building which I call “Moffitt Manor” (left from Sally Knupp Way, southern most of the 4 buildings). They then expanded by building the lower building as an official school room and girls dormitory. The neighbors’ homes, evidently, housed the teachers, one of whom reportedly grew pecan trees (which no longer remain). The school served grammar through college aged students from all over the community until it closed its’ doors in 1932… well kind of.
All four buildings made up the “Mt. Hebron Bible Institute” which taught not only religious courses, but also “the 3 R’s”, philosophy, languages, and a lot of music. Ms. Adelaide Hadley Graves reportedly began the school in 1905, and held it on the porch of Mr. Wilson Moffitt’s (aforementioned) log cabin until they built the upper building which I call “Moffitt Manor” (left from Sally Knupp Way, southern most of the 4 buildings). They then expanded by building the lower building as an official school room and girls dormitory. The neighbors’ homes, evidently, housed the teachers, one of whom reportedly grew pecan trees (which no longer remain). The school served grammar through college aged students from all over the community until it closed its’ doors in 1932… well kind of.
Side Bar: The property has passed through generations, and the Moffitts have honored us by selecting our offer out of many, including their cousins’… evidently my heartfelt letter touched a cord in them.
Nice pause, now… Head back up Hebron Hill a spell until you come to the end of the state maintained portion with a small turn around loop. A neighbors’ 1945 house sits to the right (west) across the boundary stream. Ahead a gravel road runs further up into the land, to the spring box, and along the western side of “Beulah Cottage” (kid you not) with the loop fronting the shell of the conservative 672 sf house with porch.
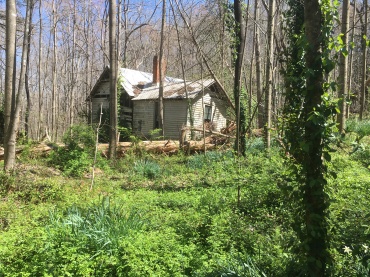
If you follow the Spring Box rd, it winds up the contours of the land towards the southern tip where you can’t miss what I amusingly call “the Lord’s Spring Box”. It stands 10 ft fall, has an ceaseless waterfall pouring out of the overflow pipes, and tastes phenomenal (a phrase I never imagined saying about water).
Somewhere between Beulah Cottage and the spring box, supposedly, lies a barn in which the school housed apples raised on the land and bottled mineral rich spring water both of which they sold to Asheville to raise funds. I can tell you about the area tho… I have never seen, nor smelled (like fruit punch or banana hubbabubba), so much trillium in my life!! Also ran across blood root, heritage japanese ornamental quince, a gazillion daffodils, as well as iris, hosta and countless other yet to be identified flora. Evidence of fauna abounds too… deer at least (i’ll spare you the poo pile picture).
WHEW! That about covers the basics of what we’re getting. It’s a lot to comprehend let alone share… I hope this helps us explain it all better!
As for what we’ve gotten ourselves into… well that’s a case of, as Tony aptly puts it, the dog that caught the truck. What now?!?! Chew tires!!
First we get through the complications of securing closing (surveying and deed clarifications seem the trickiest part of our purchase). Then we will buckle-down, some more, and scrape our remaining nickles and existing materials together to get a secure storage building on the “new” property as well as clean up the exterior of the school buildings and stop them from degrading further.
Once we can clear out our Marion house into said storage, we knock it out, finishing and staging it to sell (fingers crossed, this year while the market remains hot). While we wait for the Marion house to sell/close, that’s when we get the Beulah Cottage back into live-able condition, move our Marion shed onto the Hebron Hill property for additional storage/work space, and move ourselves in ASAP.
After the Marion house and acre closes, and we’ve paid back our short term loans to facilitate this transition, well… one-ish thing at a time!! But, we feel REALLY good about our options!

















